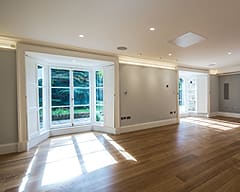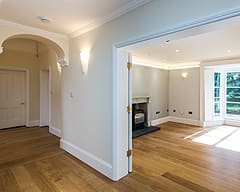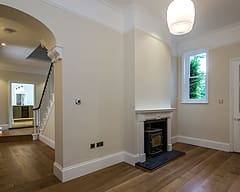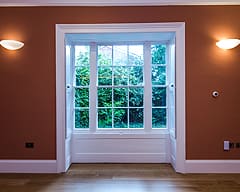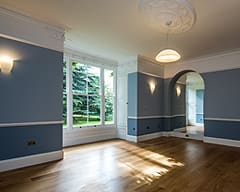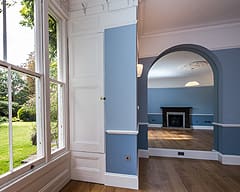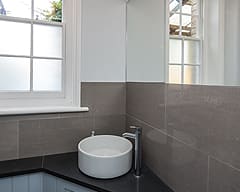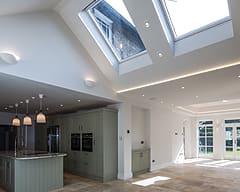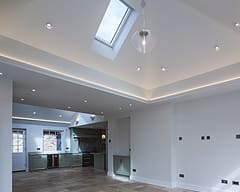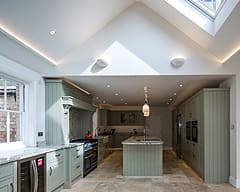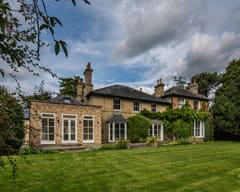Residential Renovation, Hartford
The project involved internal alterations and extension to a large dwelling set in a mature garden. The original building dates from circa 1830 with substantial extensions and alteration in 1865 and an Orangery built in 2009.
An extension replaces a range of outbuildings to provide a dining area, which links the new kitchen to the Orangery - its glazed roof is changed to slate to reduce severe solar gain.
Other work includes the removal of an internal wall to create a large sitting and entertainment room from two smaller rooms.
A solid Oak floor has been installed over an underfloor heating system, unifying the major spaces, with a new stone floor linking the kitchen, dining area and Orangery.
A new internal colour scheme has been chosen, along with internal joinery details, and combines with integrated lighting and entertainment systems, to revitalise this handsome property.
