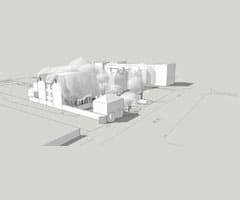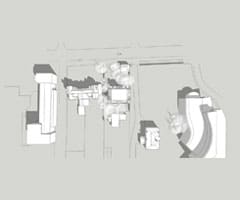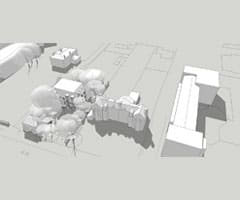Planning permission for Hills Road Flats
Our client purchased this site on Hills Road, Cambridge with a view to intensifying the residential opportunity. The 8,000 sq ft. development of six high quality flats will replace an existing building of four flats.
The design features two maisonette top floor flats with three bedrooms, roof terraces and views over Homerton College. On the first floor are 2no. two bedroom apartments with balconies at the rear and on the ground floor are 2no. two bedroom apartments with courtyard gardens and private entrances. The development includes car charging for each flat, a lift and central boiler.
These SketchUp images were used as part of the design process to model the form, explore relationships with surrounding buildings and trees, as well as understand shadows.


