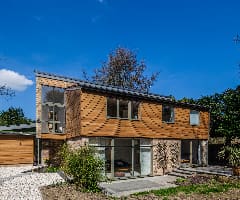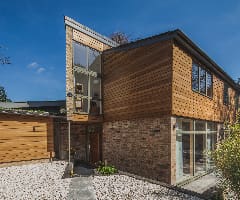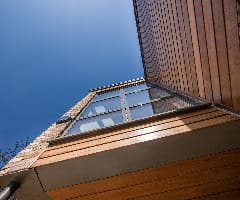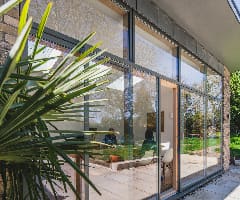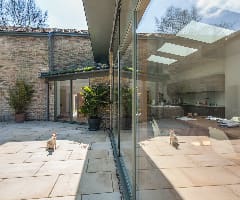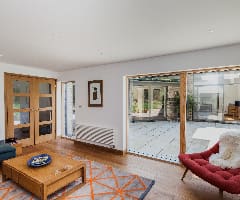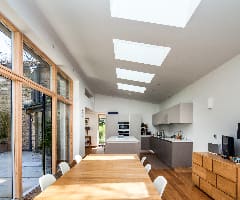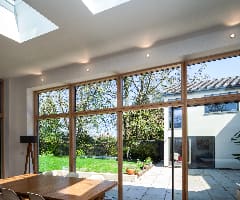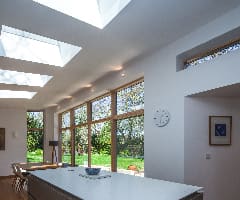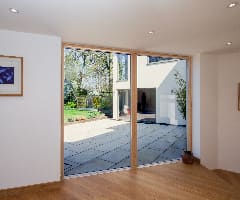1970s house alteration & extension in Cambridge
The client’s brief was to provide a “lift” to the appearance of their house in a leafy southern suburb of Cambridge, whilst retaining the original ethos of the 1970s design. A large kitchen and dining room extension was also required, replacing a detached garage.
The design of the extension drew on the original aesthetic of the 1970s house, whilst producing a modern contemporary scheme. The main element of the extension is a linear double-height kitchen and dining space, with lots of daylight provided by a continuous glazed screen and four rooflights, under a mono-pitched roof with cantilevered ridge.
This strong roof form and volume faces and creates a three-sided courtyard with the original house and previous extension. Large sliding doors provide a good connection between the dining and kitchen areas and courtyard, with a tall slot window providing glimpses down the garden and psychological connection to the green spaces beyond.
A new link between the extension and original house, resolves a change of level and geometry, and produces a well-lit lobby, with views down the garden. The link has a sedum roof and produces glimpses of green across it from the slot window from the stair half-landing to the garden beyond.
The existing dark stained cladding is replaced throughout with cedar weatherboarding, completing the revitalisation of the building. Throughout the completed house, natural light prevails, producing an excellent environment for the owners’ fantastic collection of contemporary art and furniture.
