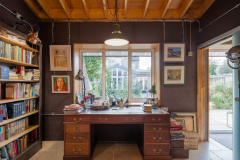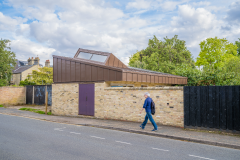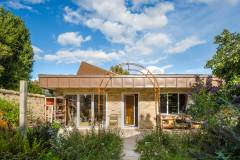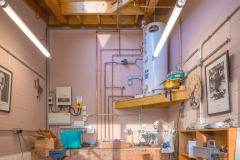Extension in De Freville Area
Over a number of years we have worked on numerous architectural projects with our client to improve and extend their Victorian end of terrace home in the De Freville Avenue area Cambridge.
Our first project was to open up the kitchen to an existing rear extension. Within the extension the ceiling was raised and additional glazing added to bring light and height into the newly opened space.
The second project was to raise the roof in the dining area and add more glazing to the garden. The roof was replaced with a green sedum roof and lantern roof light, creating a feature of the roof both inside and outside.
The client invited us back again to create a loft conversion which provides an additional bedroom and bathroom. The design featured crisp zinc detailing, careful rebuilding of brickwork and a glazed staircase that successfully combines new with old.
Our latest project together, is a library and workshop in the garden, replacing an existing single-storey garage and shed, with a new single-storey annex.
The brief was to produce something ‘interesting and special’. The client needed space to shelve a considerable collection of books (which continues to expand)! In addition, they have an interest in art, machinery and tools – they needed a workshop area to paint, restore furniture and be generally creative. The client’s desire was for the building to be constructed to very high environmental standards – including ongoing energy consumption, carbon used in construction and to provide a safe environment for books.
The building shape forms an ‘end stop’ to our client's garden. The pitched roof and ceiling provide a sense of space and volume on a restricted site, with any overshadowing limited to a path and adjacent garages.
A west facing roof overhang of 1.3m provides an appealing sheltered external sitting area and also limits both solar gain and ‘book harmful’ ultraviolet rays entering the library.
The roof and cladding material relate to nearby buildings with metal roofing (including the client’s own house).
The walls, including boundary garden walls, were built with reclaimed Cambridgeshire bricks, some of which came from this site. The new external boundary wall replaces concrete hard-standing and an ageing garage. The end result creates a far more appealing street scene with traditional garden walls and enabling the new building to peek over the top, contrasting and complementing with the new and reclaimed materials.








