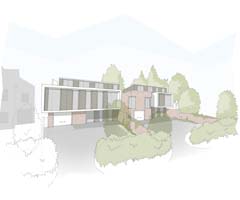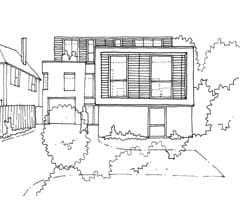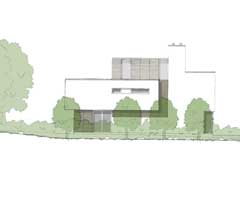Development Feasibility Study
Our brief was to redevelop the site of an existing detached house to accommodate two large contemporary houses. We worked with a high-end developer and used a variety of materials to achieve the modern appearance our client wanted. These included glazed white bricks, self-coloured render, a green sedum roof, low-reflectivity windows and glazed screens and balconies. Inside there are double-height spaces, with a tall rear glazed façade opening into the mature landscaped garden.



