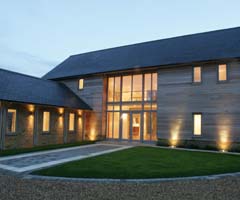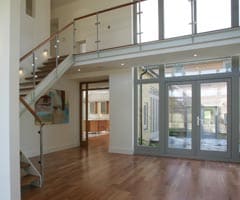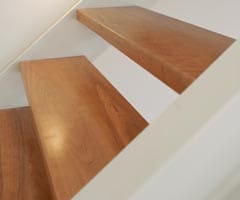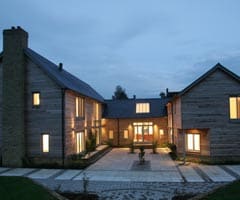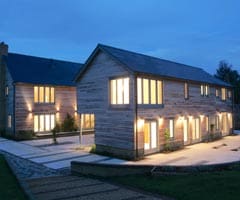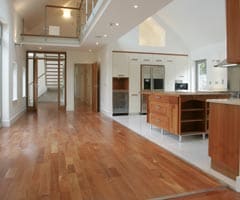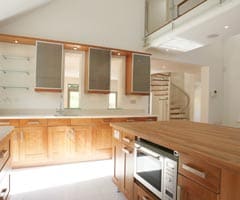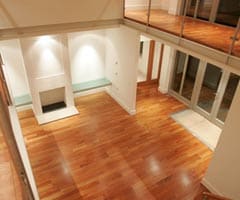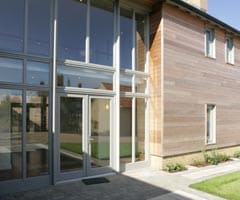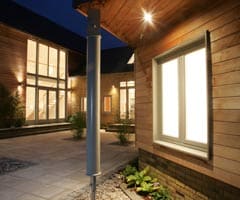Residential New Build, Bourn
Despite lying outside the village development boundary, we obtained planning approval to replace redundant agricultural buildings with a very substantial new house. The layout is of three wings set around a courtyard, with further gardens beyond.
The planning authority restricted the level of the roof ridge but permitted significant regrading of the site, which allowed a full two-storey scheme. The excavations also provided interesting opportunities for landscaping.
Inside, the building has two dramatic double height spaces: the first is the impressive reception hall, which is surrounded by a glazed galleried landing. The second is the kitchen, traversed at high level by a glazed walkway, providing first floor access between the front and rear wings.
