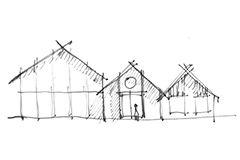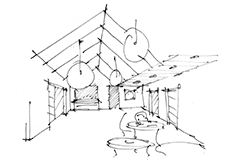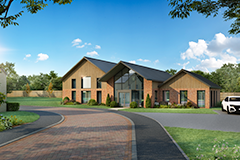Fenstanton Village Hall
Working with Fenstanton Village Hall Trust, GHA has developed a concept design for the new Fenstanton Village Hall.
The new hall is proposed to be an inclusive space for all of Fenstanton's community. The building accommodates a small cafe and seating space, separate meeting rooms, and a main hall.
The hall enables Fenstanton to host a variety of events ranging from village fairs to wedding ceremonies and receptions, with space for about 80 people seated.
The new hall is designed to be an inclusive and accessible environment, with high levels of insulation (thermal and acoustic) and low operational energy usage to keep the running costs down. The building also provides office and meeting space for the local Parish Council.
The exterior reflects the surrounding village character using a simple material palette of vertical timber cladding and brick, but with a modern metal roof. The principal elevation facing north allows daylight throughout the day, and as the evening draws in, will be seen as a warm and inviting, well-lit communal space.


